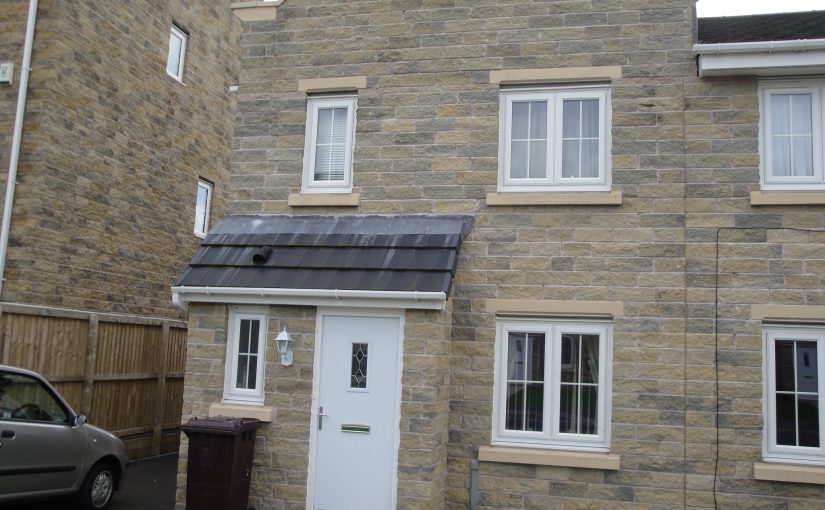Well presented newly built Qasi semi detached property, One decent size reception room, kitchen and a Utility room all on the ground floor. On the second Floor master bedroom being spacious, second, third and fourth bedrooms being average size’s. Property also comprises of a drive way front garden and a large garden to the rear, bus routes and local schools within walking distances. Viewings advised
Ground Floor
Front Room Reception
(13ft x 10f) Double glazed window to the front, Laminated floor and walls painted with a gas fire
Kitchen
12ft x 10ft Fitted with wall, base and drawer units and complimentary work surfaces incorporating a stainless steel sink drainer unit with mixer tap, built in gas hob and electric oven supplied. double glazed window to the side.
Utility Room
Comprising of pedestal wash hand basin, wc and towel rail.
Landing
loft access. And a storage cupboard
Bedroom One
13ft x 13ft Double glazed window to the front, radiator. Comprises with an ensuite with a toilet, wash basin and a standing shower
Bedroom Two
10ft x 7ft Double glazed window to the rear and radiator and walls painted.
Bedroom Three
10ft x 6ft Double glazed window to the rear and radiator and walls painted.
Bathroom
Three piece suite comprising of, panelled bath with , pedestal wash hand basin, wc and towel rail.
Exterior
front garden with a large garden to the rear.



